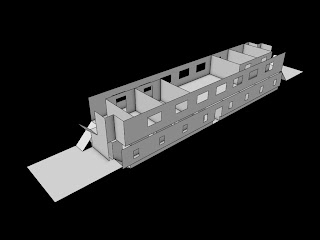I've worked out the layout of the senior crew's cabins, and it turns out there's a little more room than I thought; so a sort of table has been added at the end of the bed
And the view from the doorway
This has allowed me to finish blocking out the interior layout of the crew carriage
The empty area in the middle of the upper floor is the wardroom, for relaxing etc






No comments:
Post a Comment